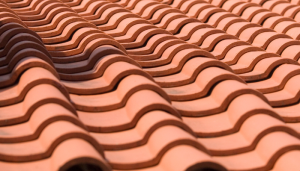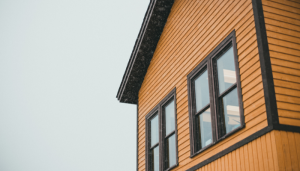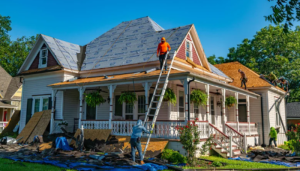A lean-to roof is a suitable solution to enhance your living spaces’ visual aesthetics and functionality. It is an ideal solution whether you want to add an extension or simply improve your space’s appearance. You can get multiple advantages from a lean-to roof. Many homeowners are interested in a Roof Replacement.
You can use this area for storage purposes or as an extra room for different tasks. But how to make a lean-to roof? Learning the correct method can help ensure perfect installation. And you can create a space for your garden sheds, patios, extensions, and other outdoor structures. Visit Rooffixer for further information.
Why Choose A Lean-To Roof?
Lean roofs are popular because of their versatility. It offers better appearance and functionality. People find this option beneficial due to its affordability, simple installation procedure, and improved functionality. It’s easy to build against an existing wall or as a freestanding structure. Homeowners choose a lean roof when they need:
- An extra storage.
- A small space or shelter.
- Functional extension.
It contains a single sloping design. Which makes it suitable for water and snow drainage purposes, decreases construction complications and costs. And offers a versatile way to expand porches, garages, and conservatories.
How To Make A Lean-To Roof? Five Steps You Need To Build A DIY Lean-To Roof!
The following are the details to learn how to make a lean-to roof.
Proper Plan And Area Measurement
First, you need to plan the dimensions of the lean-to roof. Decide the:
- Length.
- Width.
- Slope.
A standard pitch is between 2:12 and 4:12. You must ensure the slope directs water away from the existing structure to avoid pooling or damage. Measure the total width and the rise. These measurements are necessary to learn about the rafter’s length and angle.
Install The Ledger Board
The ledger board is connected to the existing wall and supports the upper ends of rathers. Place it at the desired roof height to ensure it’s properly level. Secure it using lag bolts into the wall studs for a strong anchor. Use flashing above the ledger board to avoid water infiltration.
Set The Support Posts And Beam
On the lower end of the roof, set up vertical support posts. You can use concrete footings for stability. Attach a horizontal beam across the tops of the posts. This beam will carry the lower ends of the rafters.
Install The Rafters
Cut the rafters to fit from the ledger board to the front beam at the desired slope. Use a carpenter’s square to mark rafter angles accurately. Space rafters 16″ or 24″ apart, and secure them using metal hangers or by toe-nailing. Double-check alignment and slope consistency across all rafters.
Add Roof Decking And Covering
Now, nail plywood or OSB sheathing on top of the rafters. Then, roll out the underlayment to protect against moisture. Install the selected roofing, whether it’s:
- Shingles.
- Metal panels.
- Corrugated sheets.
Start this procedure from the bottom edge and work upward. Then, add drip edges and flashing as required to seal corners and edges.
Advantages Of A Lean-To Roof For Users
When users are concerned about choosing or how to make a lean-to roof. They want to learn the advantages of lean-to roofs.
- These roofs are budget-friendly.
- Their functionality makes them popular among homeowners.
- These roofs enhance your property’s drainage efficiency, whether it’s for water or snow.
- You don’t require much waterproofing when you have a lean-to roof.
- For enhancing your property’s worth as a selling option, or just enhancing its overall beauty. A lean-to roof proves a beneficial option.
- People can use it as an outside shelter for multiple purposes. Like for furniture, gardening tools, a workshop, etc. However, proper construction and planning are necessary for this purpose.
Also, read: What Is A Hip Roof?
Conclusion
To conclude, how to make a lean-to roof? Making a lean-to roof is an additional shelter that proves to be a DIY procedure. You can get extra space for better functionality and improved living space aesthetics. Proper planning and execution of all steps ensure a perfect installation that complements your home and garden area.
Read More:




